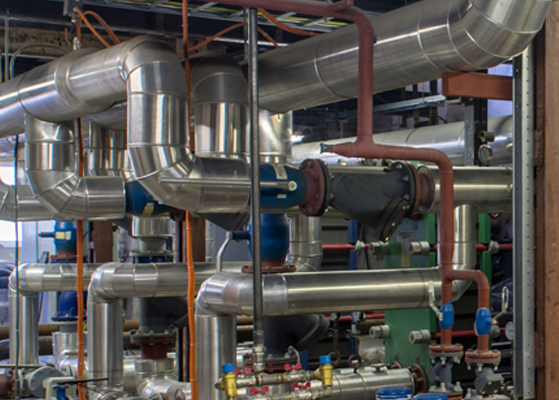Value Delivered
We helped substantially expedite the timeframe for this project and improve budget control by using our design-build approach to integrate design and construction.
The building’s unique heart-shaped design posed a number of challenges for our team. By collaborating with vendors and the architect, we were able to successfully install mechanical systems in some of the facility’s most unusually-shaped spaces.
The building has earned multiple awards for its design, concept, and layout.
Client Objectives
The client needed to install a new HVAC system for the 10-story, 327,000-square-foot Denton A. Cooley Building at the Texas Heart Institute/St. Luke’s Episcopal Hospital.
Solutions
For this project, we provided more than 200,000 man-hours in mechanical systems upgrades. Solutions we delivered include:
- Installed more than 1,500 tons of redundant HVAC subsystems, air handlers, and absolute filtering systems to primary utility systems which furnish chilled water and steam
- Prefabricated and installed 45,000 pounds of sheet metal
- Installed 4.5 miles of HVAC piping using Building Information Modeling coordination
- Installed all HVAC equipment
- Hired subcontractors for additional piping, ductwork, and a building automation system
Client Background
Texas Heart Institute is a nonprofit organization dedicated to reducing cardiovascular disease through innovation. The Denton A. Cooley Building includes 12 operating rooms, three specialized patient care floors, a 500-seat auditorium, a visitor’s center, public service areas, and classrooms.
