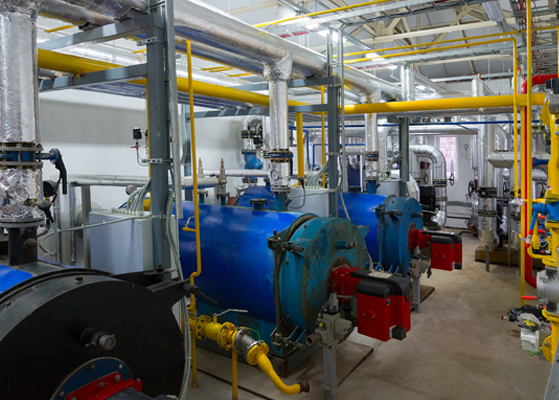Value Delivered
The Institute of Molecular Medicine (IMM) was constructed in record time to meet the university’s classroom schedule. The building’s complex design made startup, testing, balancing, and commissioning difficult.
Floor-to-floor dimensions and limited mechanical space presented coordination challenges. Also, the building’s multi-faceted uses necessitated specific air conditioning, ventilation, exhaust, and heat recovery requirements.
Despite all these challenges, we helped achieve the client’s desired energy recovery requirements, and the building now functions within the client’s demanding design parameters.
Thanks to our deep expertise working in research facilities, we were able to complete this project on time and on budget.
Client Objectives
The client needed HVAC and plumbing systems for their new 200,000-square-foot IMM facility that includes biosafety level 2 and 3 laboratory, education, and diagnostic testing spaces.
Solutions
Our HVAC and plumbing solutions for this multi-use facility included:
- Four chillers and three boilers, totaling approximately 2,000 tons of refrigeration
- A heat recovery system, featuring 100-percent outside air, non-recirculation
- Startup, testing, balancing, and commissioning
- Coordination
Client Background
The University of Texas Health Science Center’s Institute of Molecular Medicine studies prevention of diseases at the genetic, cellular, and molecular levels.
